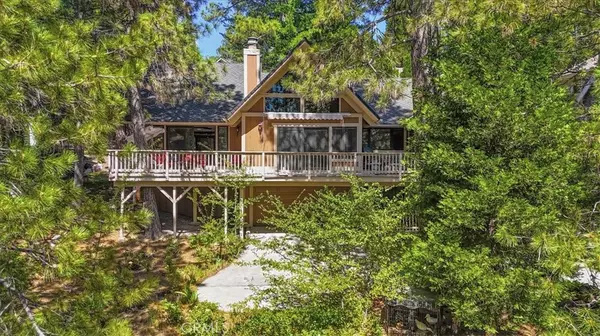
UPDATED:
11/04/2024 08:21 PM
Key Details
Property Type Single Family Home
Sub Type Single Family Residence
Listing Status Active
Purchase Type For Sale
Square Footage 2,828 sqft
Price per Sqft $316
Subdivision Arrowhead Woods (Awhw)
MLS Listing ID RW24111210
Bedrooms 4
Full Baths 3
HOA Y/N No
Year Built 1980
Lot Size 8,851 Sqft
Property Description
Location
State CA
County San Bernardino
Area 287A - Arrowhead Woods
Zoning LA/RS-14M
Rooms
Main Level Bedrooms 2
Interior
Interior Features Beamed Ceilings, Balcony, Breakfast Area, Ceiling Fan(s), Separate/Formal Dining Room, Furnished, Granite Counters, High Ceilings, Open Floorplan, Recessed Lighting, Bedroom on Main Level, Primary Suite, Walk-In Closet(s)
Heating Central
Cooling None
Flooring Carpet, Tile
Fireplaces Type Living Room
Inclusions Furnishings
Fireplace Yes
Appliance Double Oven, Dishwasher, Gas Range, Microwave, Refrigerator
Laundry Inside, Laundry Room
Exterior
Exterior Feature Rain Gutters
Garage Concrete, Direct Access, Driveway, Garage, Off Street, RV Access/Parking
Garage Spaces 2.0
Garage Description 2.0
Pool None
Community Features Biking, Fishing, Golf, Hiking, Hunting, Lake, Mountainous, Near National Forest, Park
Utilities Available Electricity Connected, Sewer Connected, Water Connected
Waterfront Description Lake
View Y/N Yes
View Park/Greenbelt, Mountain(s), Trees/Woods
Roof Type Composition
Attached Garage Yes
Total Parking Spaces 6
Private Pool No
Building
Lot Description Front Yard
Dwelling Type House
Story 2
Entry Level Two
Sewer Public Sewer
Water Public
Level or Stories Two
New Construction No
Schools
School District Rim Of The World
Others
Senior Community No
Tax ID 0333372070000
Acceptable Financing Cash, Cash to New Loan, Conventional, FHA
Listing Terms Cash, Cash to New Loan, Conventional, FHA
Special Listing Condition Standard

GET MORE INFORMATION

High State Realty
BROKER, OWNER | License ID: 02181686
BROKER, OWNER License ID: 02181686



